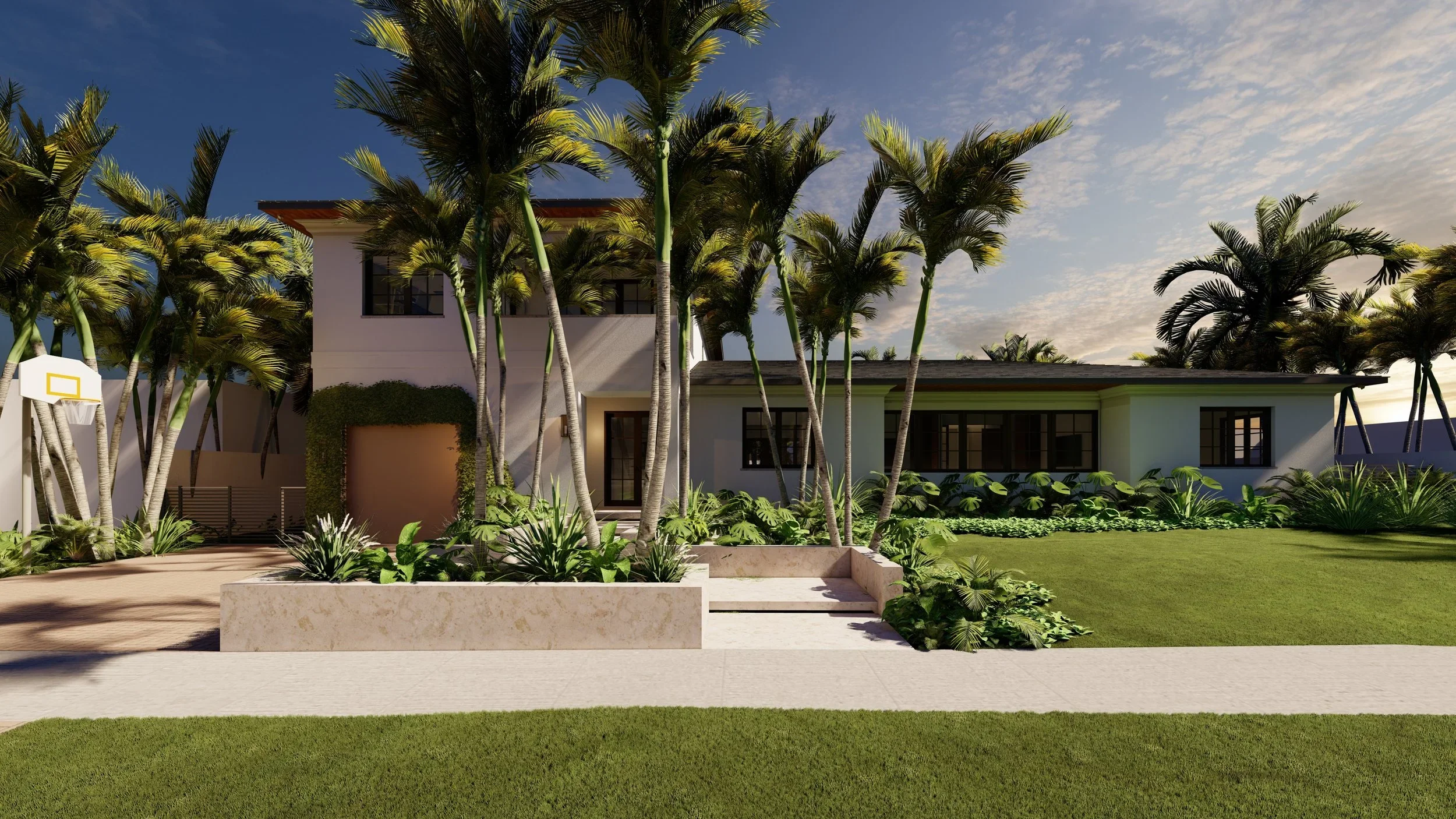BARGELLO RESIDENCE
CORAL GABLES, FL
UNDER CONSTRUCTION
ANDstudio was hired to design a new residence for a young family of four in the picturesque and historically rich neighborhood of Coral Gables.
The project entails a full-gut renovation and a substantial two-story expansion, transforming the existing 3,000 sq. ft. home into a refined 4,500 sq. ft. two-story residence under A/C. The new design harmoniously blends modern functionality with the timeless tropical charm of South Florida.
The scope includes partial demolition of the existing structure, removal of the entire roof, installation of a new tie beam around the perimeter, new trusses, and the addition of a new entryway, garage, and second floor.
The ground floor is thoughtfully programmed with expansive open-plan living areas, including a Living Room, Library/Play Room, Dining Room, Kitchen, three ensuite bedrooms, and a Powder Room—all seamlessly connected to a covered outdoor entertaining space.
The second floor is dedicated to a generous Primary Suite that includes a versatile Lounge/Office and a private Gym, offering both comfort and flexibility.
The design reflects a sophisticated yet understated aesthetic, emphasizing elegance, livability, and a strong connection to its lush Coral Gables context.
The project received unanimous approval from the City of Coral Gables Board of Architects.
Architecture + Interior Design by ANDstudio






