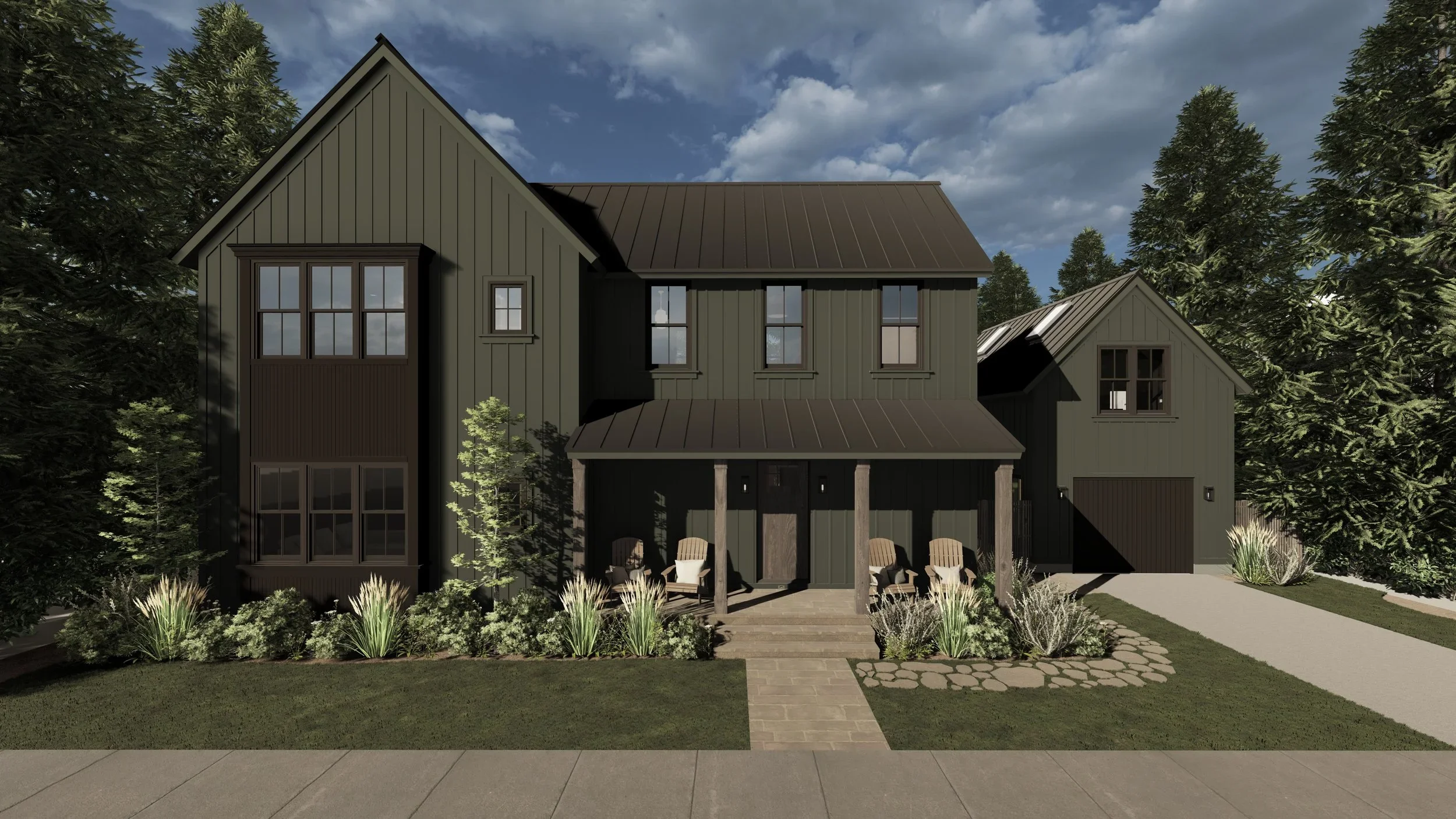SARATOGA RESIDENCE
SARATOGA SPRINGS, NY
IN-PROGRESS
Following the successful completion of their Coconut Grove residence (Cloisters Residence, featured on our website), ANDstudio was once again commissioned by our longtime clients—an empty nester couple—to design their second home in the charming city of Saratoga Springs, New York.
This new two-story single-family residence spans approximately 2,300 square feet and is thoughtfully designed to suit a more relaxed lifestyle while still providing ample space for entertaining visiting family and friends. The home includes generous living areas, a custom-designed Kitchen, Powder Room, Primary Suite, and two additional Guest Suites.
The property also features a detached garage with its own Powder Room and a second-floor Studio/Office, providing flexible space for work or creativity. At the heart of the design is a beautifully landscaped courtyard complete with a fire pit and outdoor entertaining area—perfect for enjoying Saratoga’s seasons.
The design received approval from the City of Saratoga Springs Design Review Board and reflects a balance of sophistication, warmth, and architectural sensitivity to its local context.
Architecture + Design by ANDstudio







